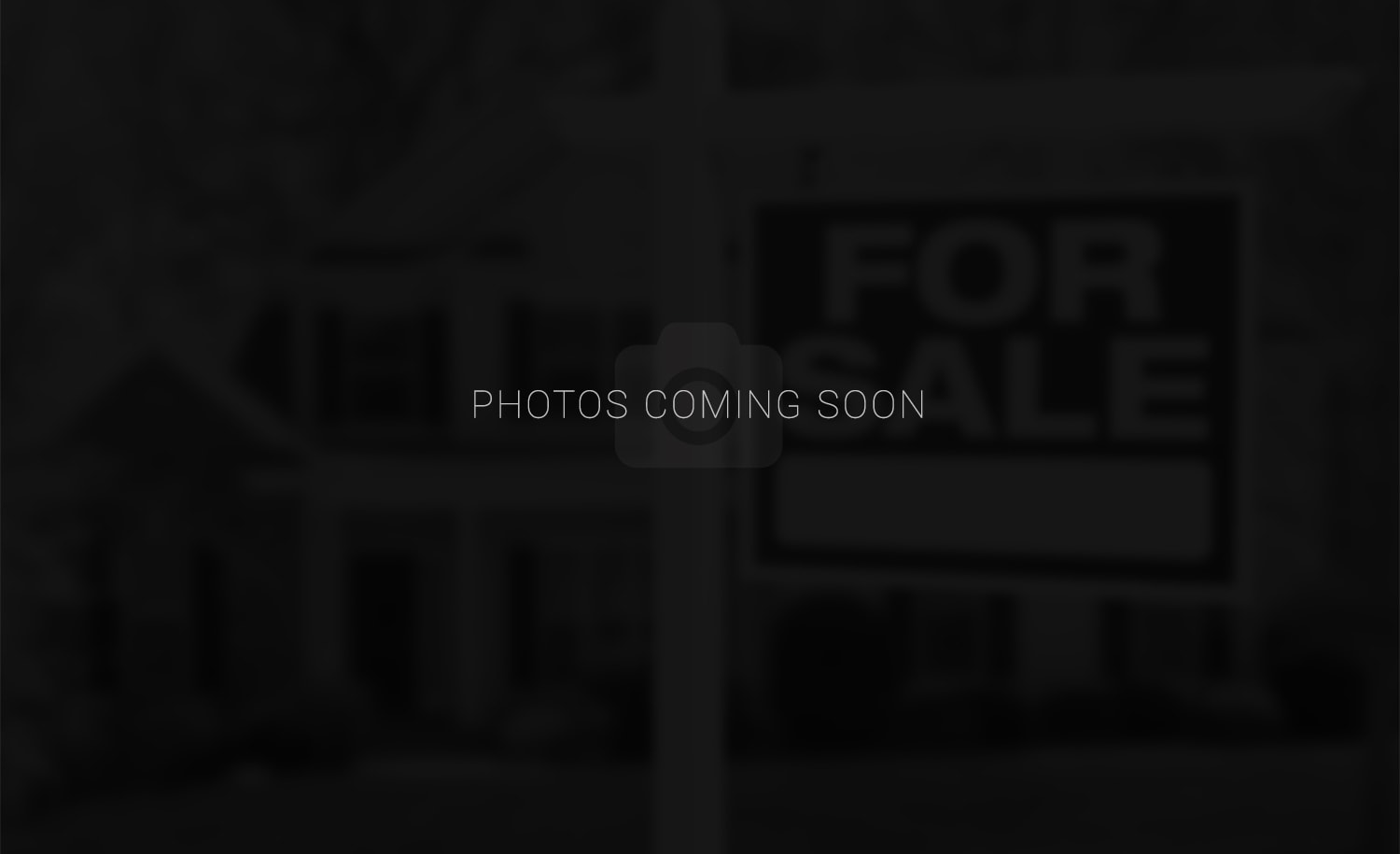Your Distinguished Westmount Opportunity is Here! Located just around the corner from the entrance to Westmount Golf and Country Club. This 3161 sq. ft. executive home has an expansive 115 foot frontage lot, generous principal rooms and much more. As you enter the grand foyer, the spacious living room is just to the left with large windows front and back filling the room with natural light. The formal dining room with direct access to the kitchen makes entertaining family and friends a breeze. The super-size private family room is enhanced with wet bar and a large stone faced gas fireplace. Love to cook? The updated chef’s eat-in kitchen includes a Viking rangetop, double oven and ample granite countertops. Enjoy a glass of wine and views of the oversized lot from the impressive main floor sunroom addition. Upstairs the master bedroom is complemented by a 4 piece ensuite and a walk-in closet which provides more than enough space for a personalized renovation. Three additional large bedrooms and a 5 piece bathroom complete the upper floor. The partially finished basement includes an office with cedar closet and 1795 sq. ft. of untapped potential. Gardening is a breeze which is complimented by the home’s rain garden system to keep the lawn lush on dry summer days. This beautifully landscaped property is your perfect chance to move into the heart of Westmount. Call today for a private showing!
Address
52 Huntley Crescent
List Price
$1,199,000
Sold Price
$1,000,000
Sold Date
06/02/2017
Property Type
Detached
Type of Dwelling
Freehold
Transaction Type
sale
Area
Ontario
Sub-Area
Waterloo West
Bedrooms
4
Bathrooms
3
Floor Area
3,161 Sq. Ft.
MLS® Number
30539565
Listing Brokerage
Peak Realty Ltd.
Postal Code
N2M 2R3

