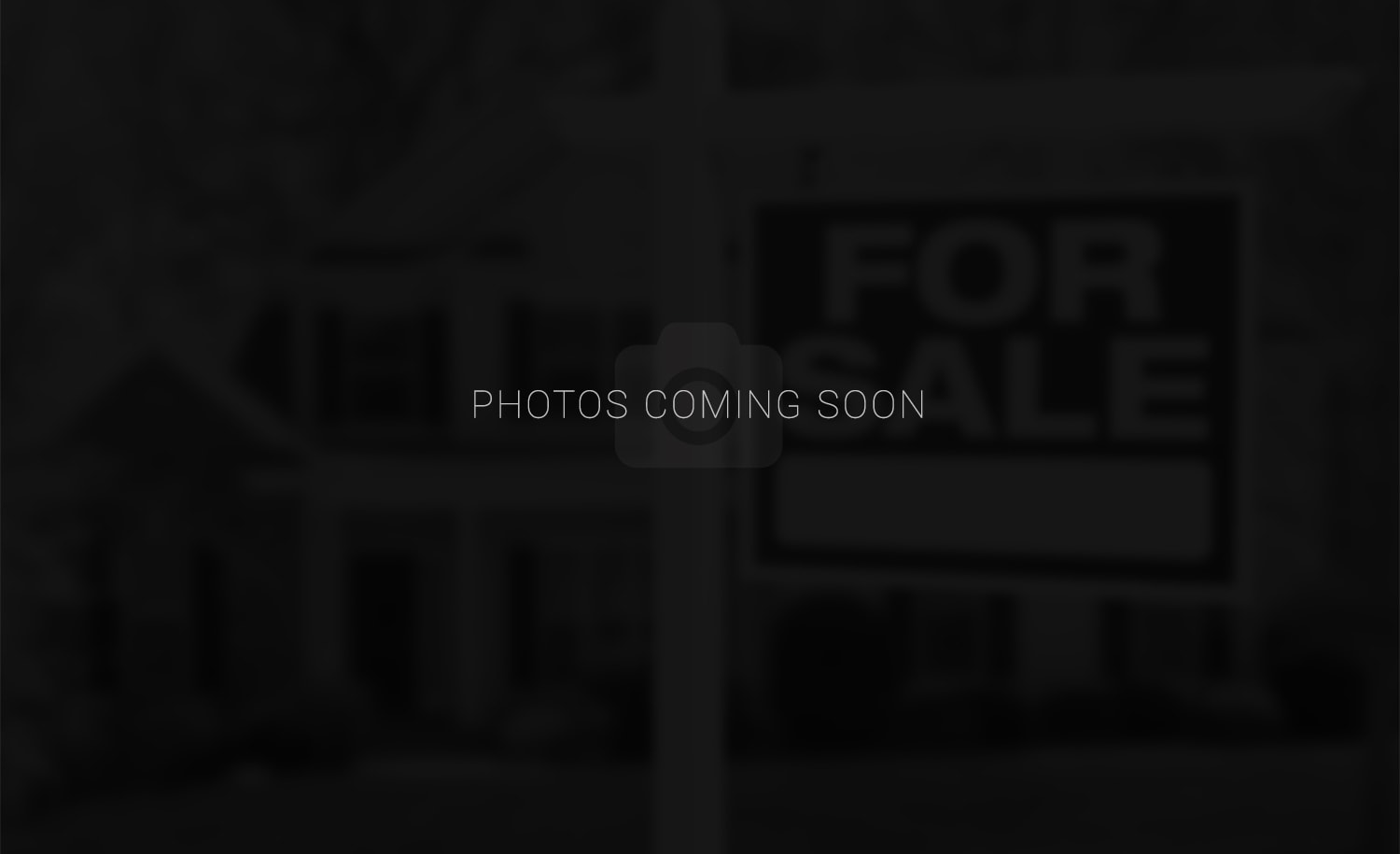A True Westvale Gem! Are you looking for the perfect modern family home? This 3+1 bedroom, 2 full bathrooms oversize back split with 2000 square feet of finished space, will likely check off most of the boxes. Upon entry, the living room is complimented by a large bowed window and is open to the dining room. Across the hallway is the eat-in kitchen sure to please the family chef. Updated with a gorgeous wood counter top and tonnes of cabinet space, it also has a great dinette with access to the rear deck. Upstairs, the master is a retreat of its own with access to the rear deck, a walk-in closet and privileged access to the 5 piece bathroom. Two good size bedrooms and a family friendly bathroom with a stunning skylight (2018) complete the upper level. Steps down, the family room has great natural light as it's open to the kitchen and has above grade windows. Also on this lower level is a 3 piece bath, the laundry room and a forth bedroom or a perfect play room. Even more living space to be had in the basement recreation room which is totally finished. The workshop/utility room is large and perfect for all your hobby tools. Out back is your show stopper yard with beautiful perennial gardens and mature healthy maples . There's an oversize deck ready for entertaining as the kids explore and play in your own little forest. Updates throughout include the following: Windows (2016), shingles (2014), sump pump (2017), furnace and a/c (2011). Act fast, this won't last long!
Address
211 WESTVALE Drive
List Price
$579,900
Property Type
Single Family
Type of Dwelling
House
Transaction Type
sale
Area
Ontario
Sub-Area
Waterloo
Bedrooms
4
Bathrooms
2
Floor Area
1,338 Sq. Ft.
Year Built
1985
MLS® Number
30661434
Listing Brokerage
PEAK REALTY LTD.
Postal Code
N2T1M9
Site Influences
Public Transit, Schools
Features
Treed, Wooded area, Double width or more driveway, Paved driveway, Sump Pump, Automatic Garage Door Opener

