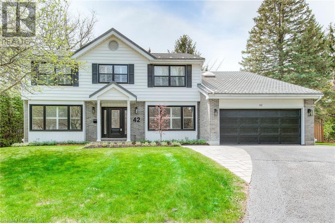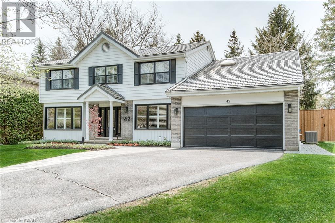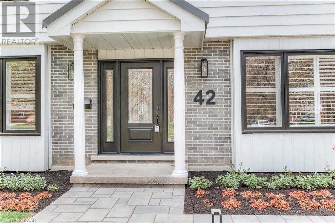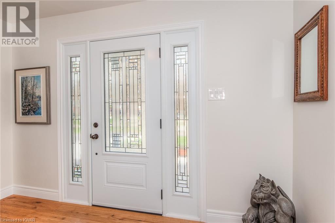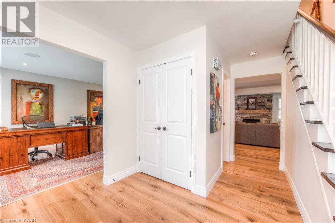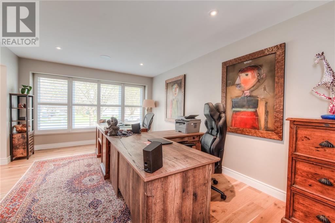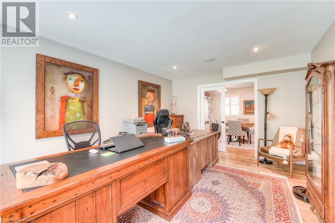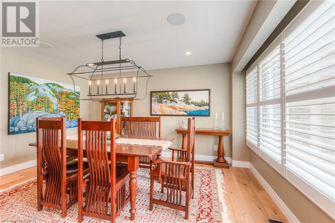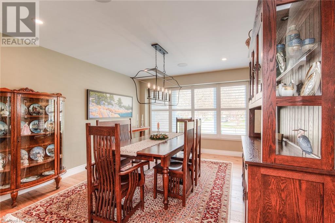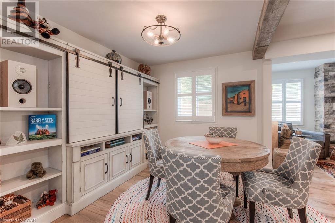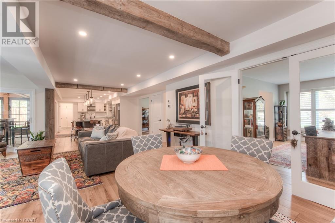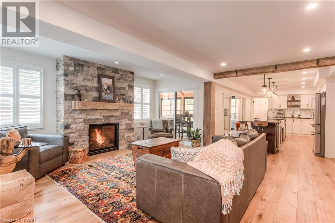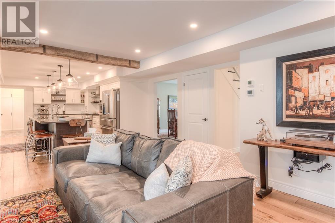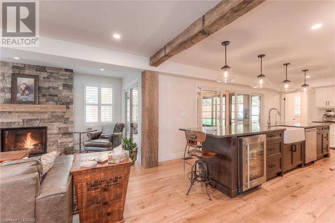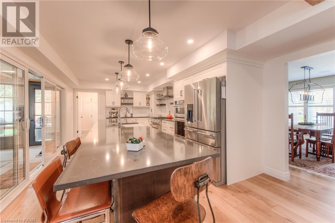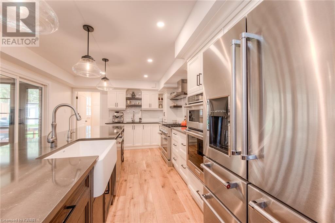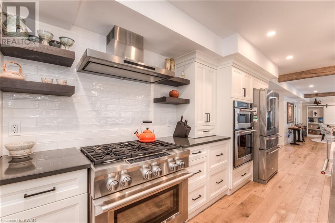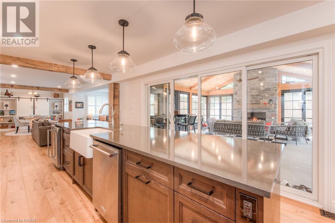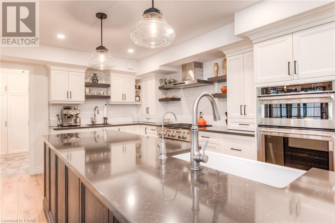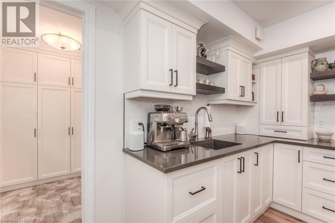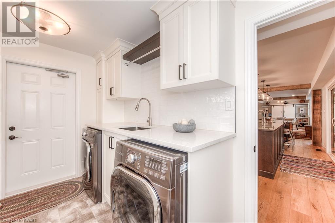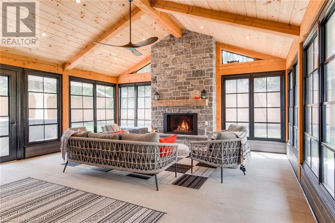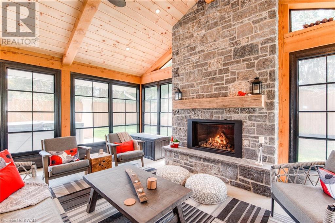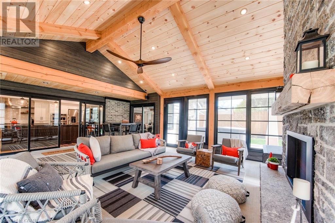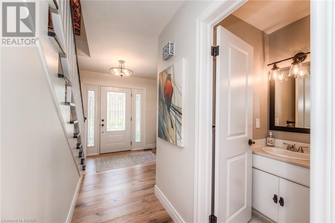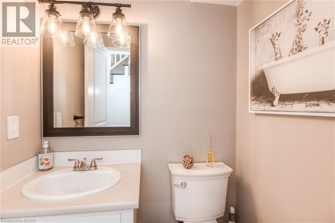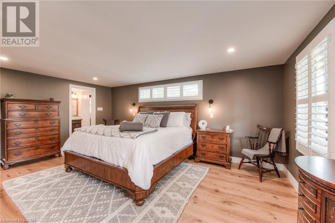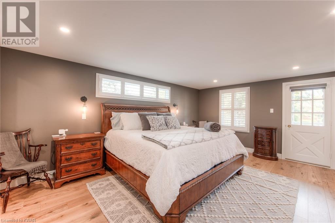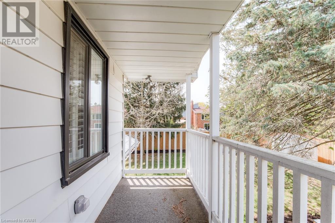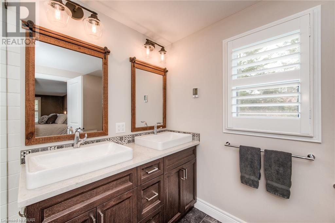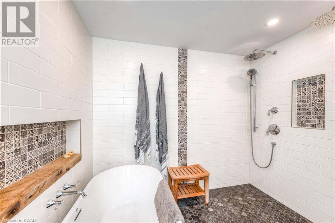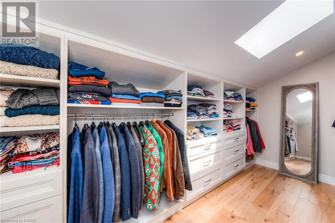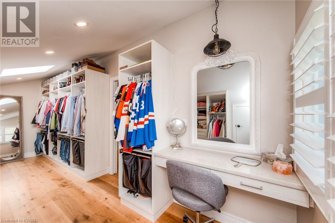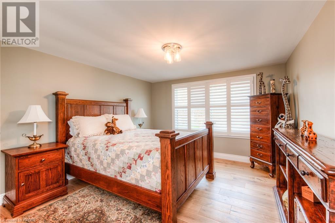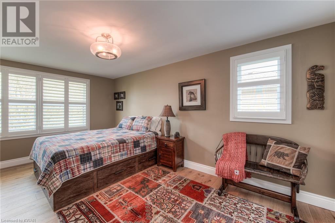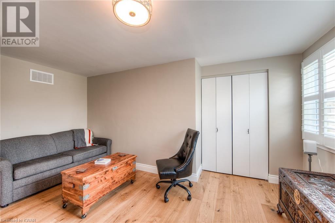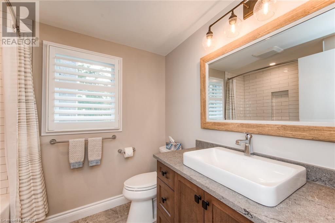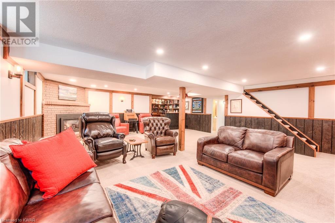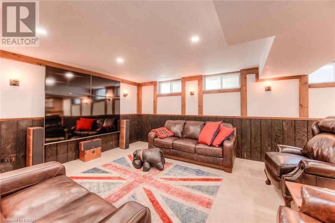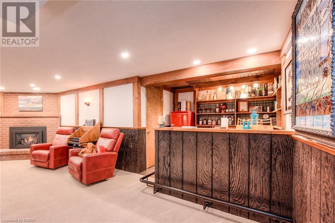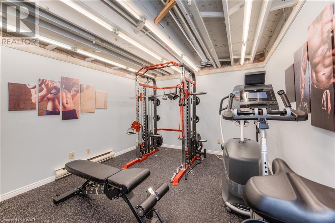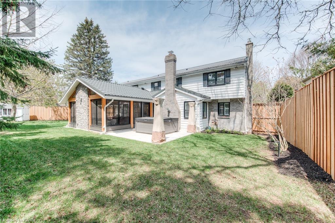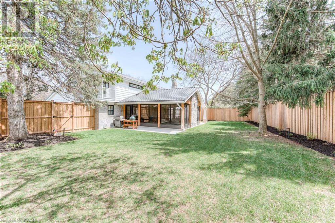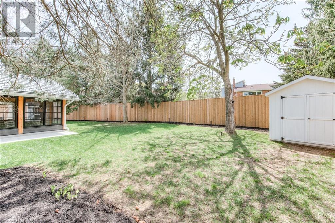Welcome to this stately two-story dream home in Beechwood! Imagine everything you could ever wish for set on a prime mature pie-shaped lot. This highly renovated five bedroom (yes, all on the upper level) home has been refurbished with tasteful modern finishes and open concept living where you want it. Enjoy entertaining; then this is it. You'll love the grand size three-season Timber frame addition with stone faced gas fireplace and views of the private fenced yard. The kitchen is truly a chef's delight with six stainless KitchenAid appliances, two sinks and a 25 ft quartz topped island. Warm oak wide plank flooring is continuous throughout the main and upper floors. The master bedroom is truly a retreat suite. Imagine a 26-foot walk-in with a skylight! The spa-like ensuite has a huge step-in shower and a Roman-style soaker tub. Are you looking for more entertaining space? Step down to the supersize rec room with a gas fireplace and wet bar. Totally refurbished in every respect, including all mechanicals, windows, doors, electrical, plumbing, and completely wired for high-definition entertainment and connectivity. Set on a 1/4 acre professionally landscaped lot on a mature street and close to universities, tech hub, conservation area and more. Highly rated schools and a private community pool and tennis courts. This is a must-see now. Call for your private viewing before it's gone. (id:4069)
Address
42 ACADEMY Crescent
List Price
$1,699,900
Property Type
Single Family
Type of Dwelling
Single Family
Style of Home
2 Level
Transaction Type
Sale
Area
Ontario
Sub-Area
Waterloo
Bedrooms
5
Bathrooms
4
Floor Area
3,309 Sq. Ft.
Lot Size
0.25 Sq. Ft.
Year Built
1975
MLS® Number
40255888
Listing Brokerage
PEAK REALTY LTD.
Basement Area
Full (Finished)
Postal Code
N2L5H7
Zoning
R1
Site Influences
Place of Worship, Public Transit, Schools, Shopping
Features
Conservation/green belt, Wet bar, Skylight, Automatic Garage Door Opener
