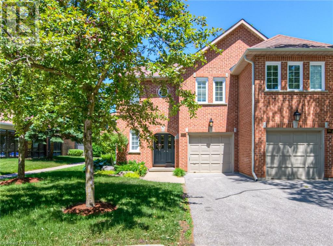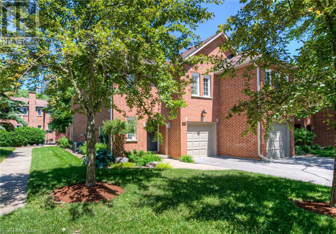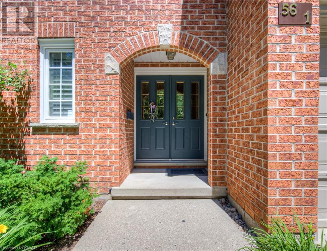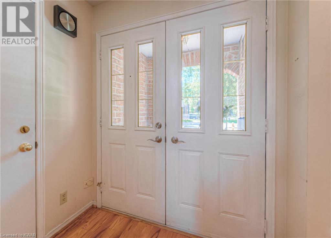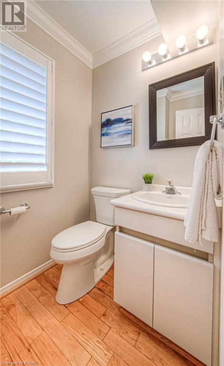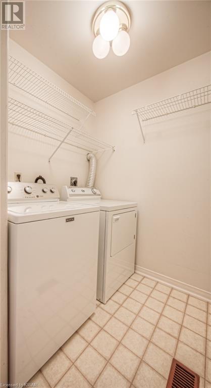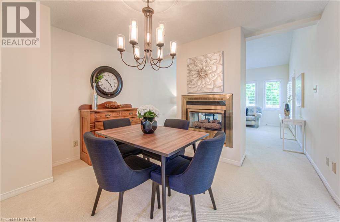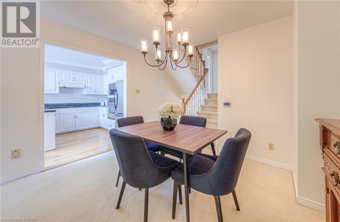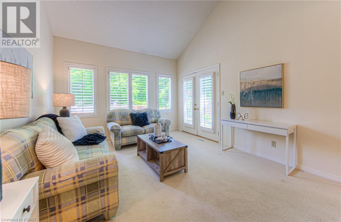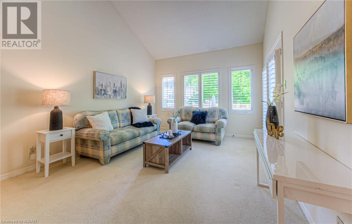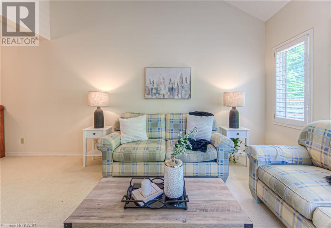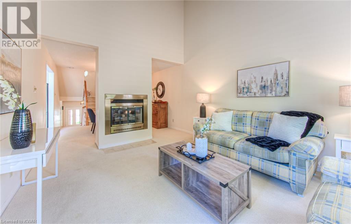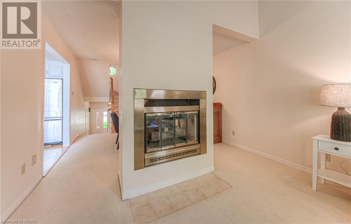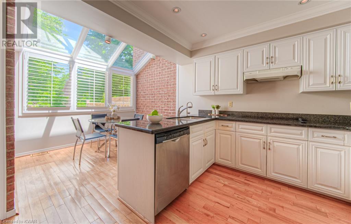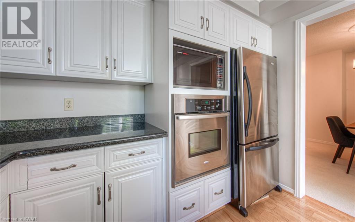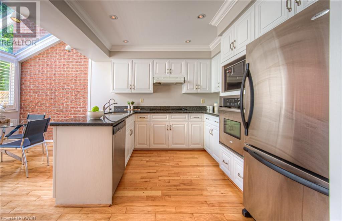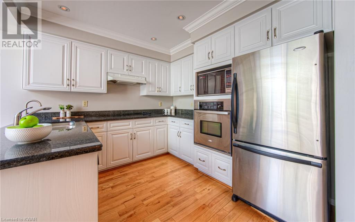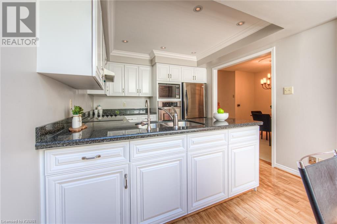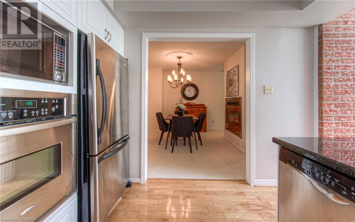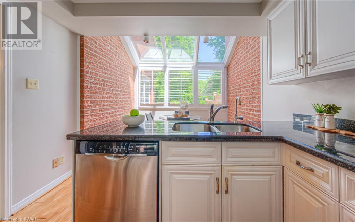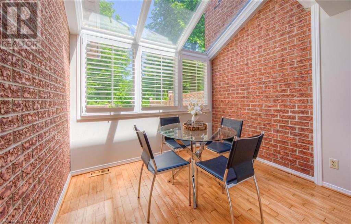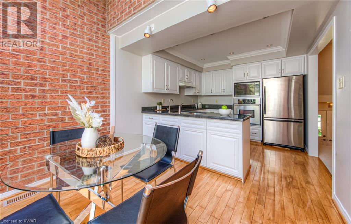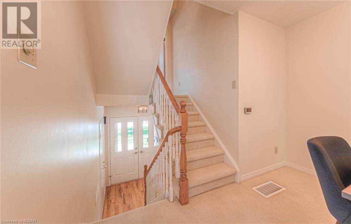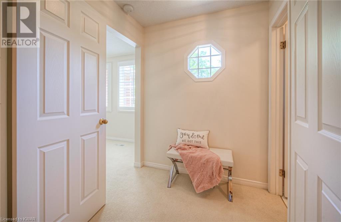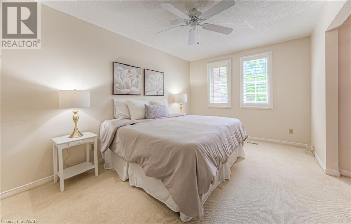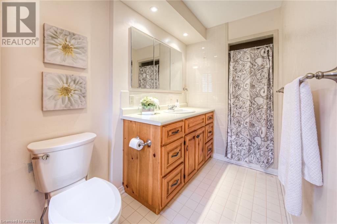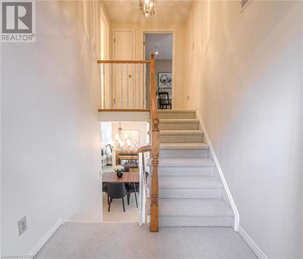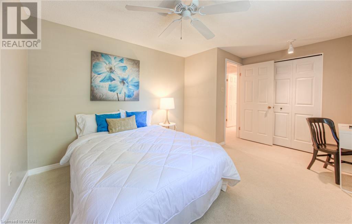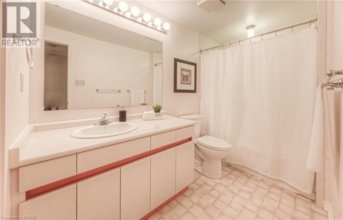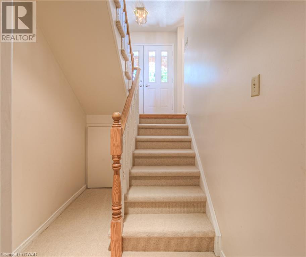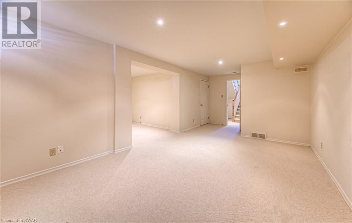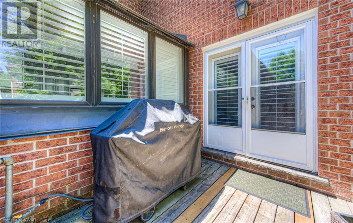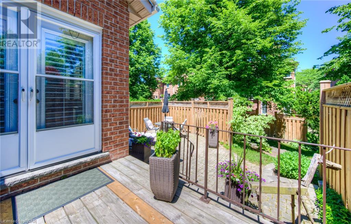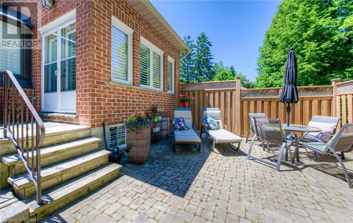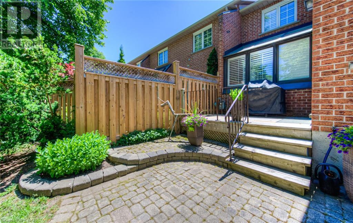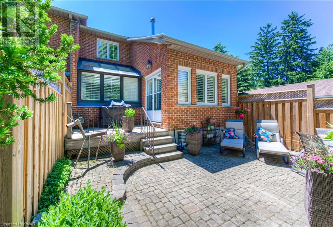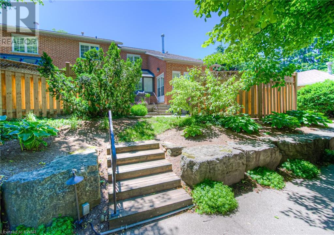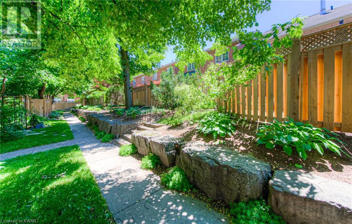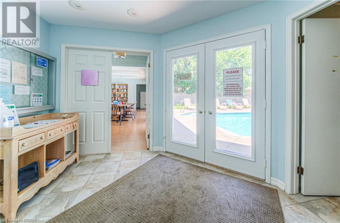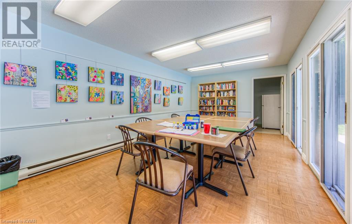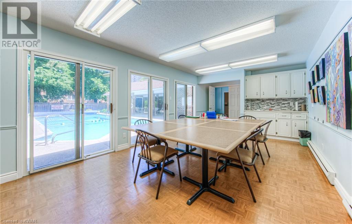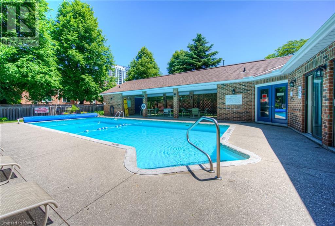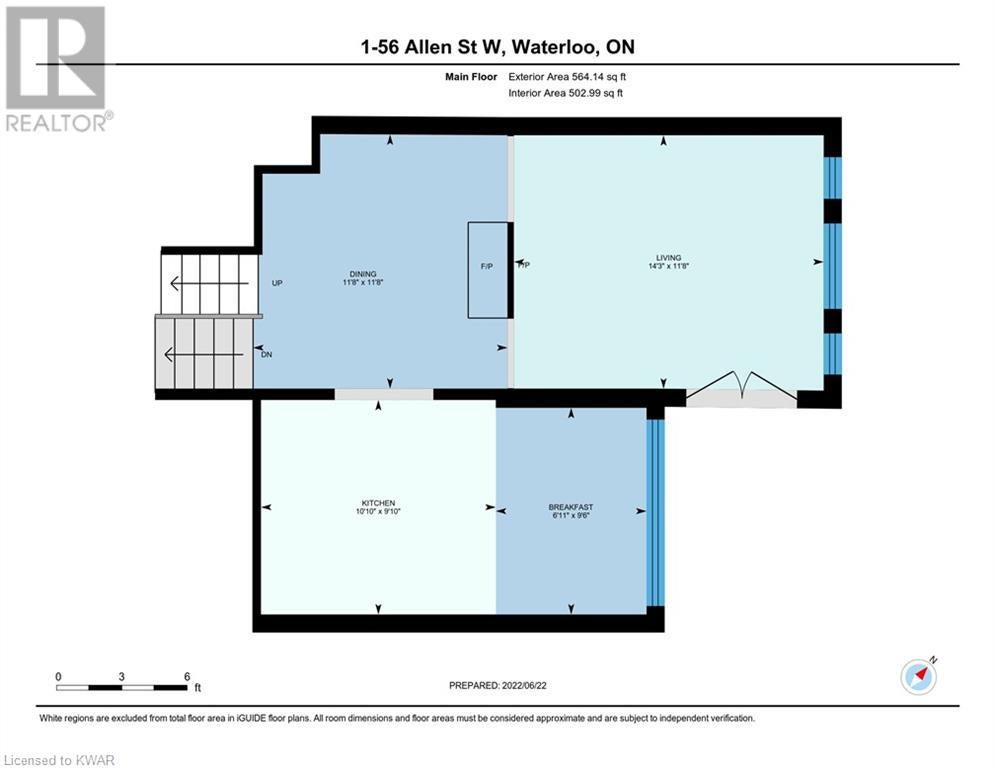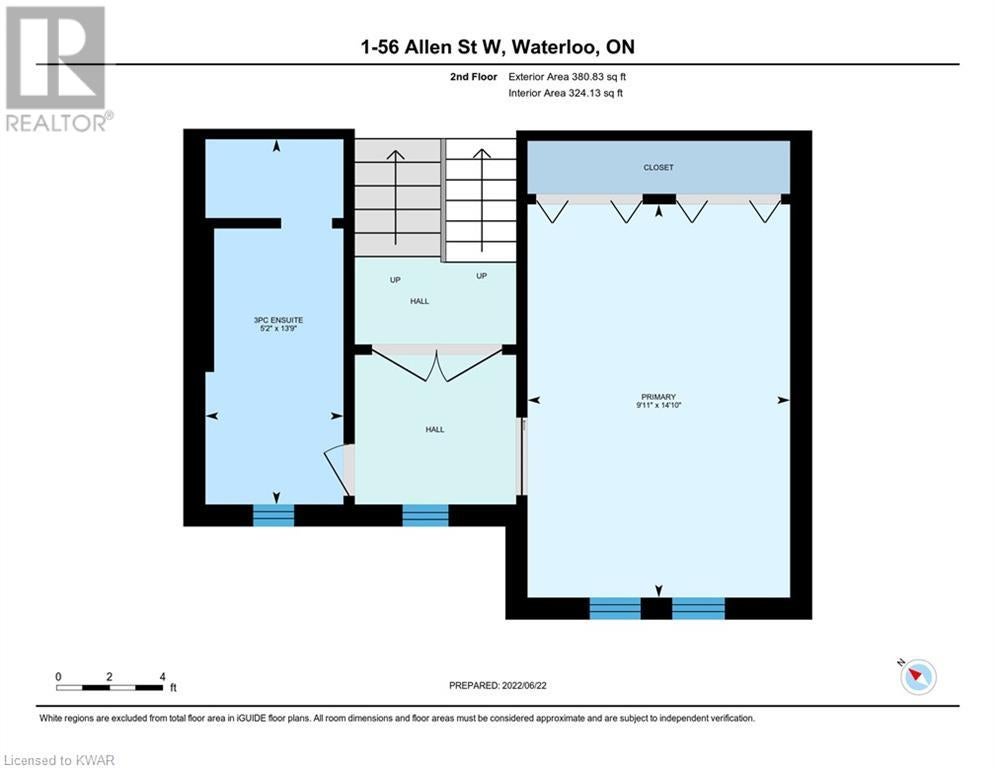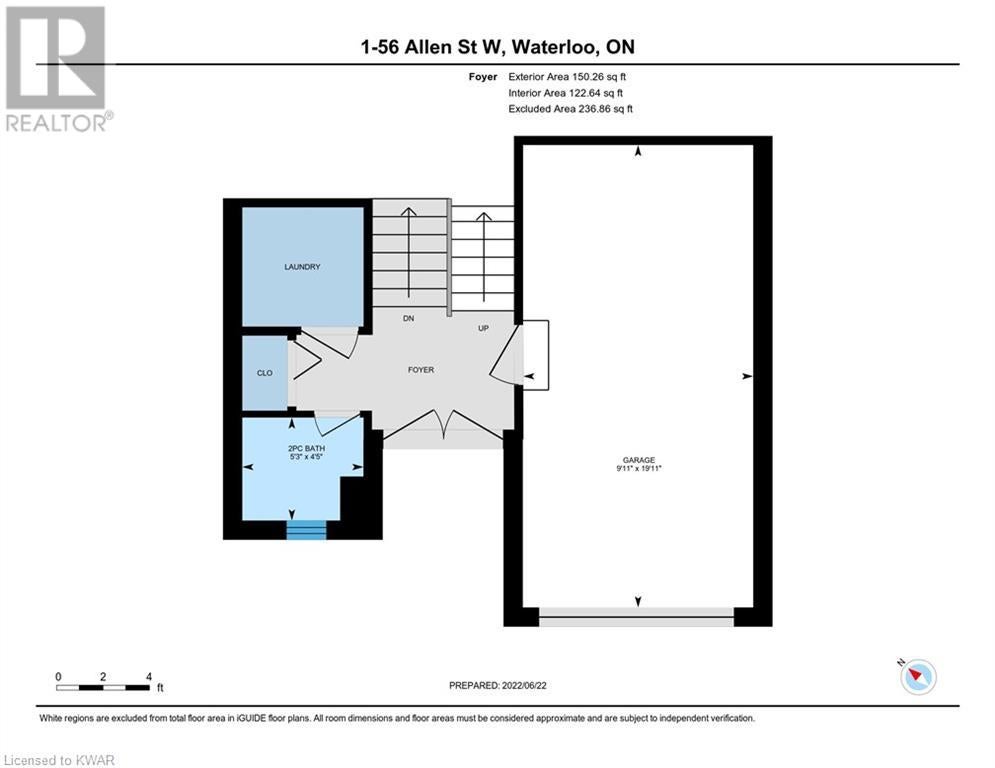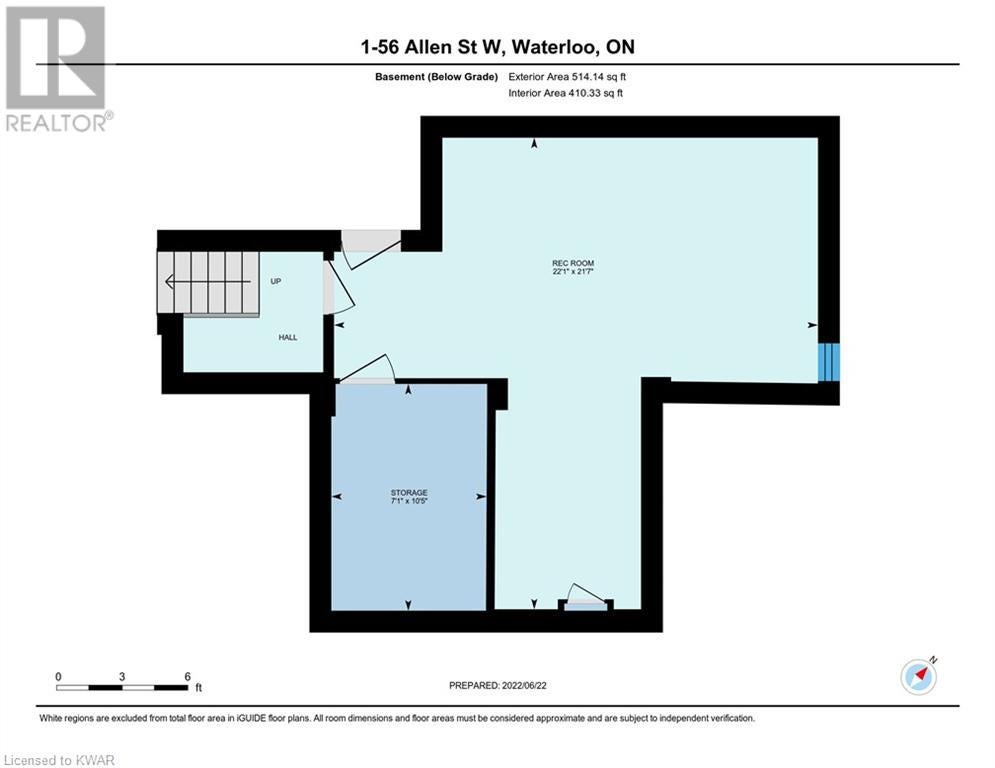Premium 'Chippendale Commons' end unit in the heart of Westmount! Seldom offered, this is a very desirable plan. Bright and light with lots of windows throughout. Great living space in the main level with a vaulted ceiling in the living room, a double side gas fireplace shared with the dining room and a walk out from the living room to a private deck and interlocking stone patio. The fresh white kitchen has lots of cabinetry, stainless steel appliances and granite counters. You'll love the character with brick walls and solarium in the dinette or sitting area. A few steps up to a private primary suite with ensuite bath. Walk-up to a second bedroom and bath. A two piece guest bath and the laundry room are also above grade. Bonus living in the lower level with a big rec room with extra space for games or den. There's also a rough-in for a fourth bath. If you have been waiting for a great opportunity in the heart of the city, this is the one! Your own outdoor living spaces, mature gardens, a pool and party room all steps to Uptown Waterloo, Vincenzo's, the LRT and Belmont Village. Call now to schedule a private showing. Don't miss this opportunity! (id:4069)
Address
56 ALLEN Street W Unit# 1
List Price
$799,900
Property Type
Single Family
Type of Dwelling
Row / Townhouse
Style of Home
2 Level
Transaction Type
sale
Area
Ontario
Sub-Area
Waterloo
Bedrooms
2
Bathrooms
3
Floor Area
1,300 Sq. Ft.
Maint. Fee
$433.42
MLS® Number
40264484
Listing Brokerage
PEAK REALTY LTD.
Basement Area
Full (Finished)
Postal Code
N2L6H4
Zoning
R8
Site Influences
Hospital, Park, Place of Worship, Public Transit, Shopping
Features
Cul-de-sac, Park/reserve, Sump Pump, Automatic Garage Door Opener
Amenities
Party Room
